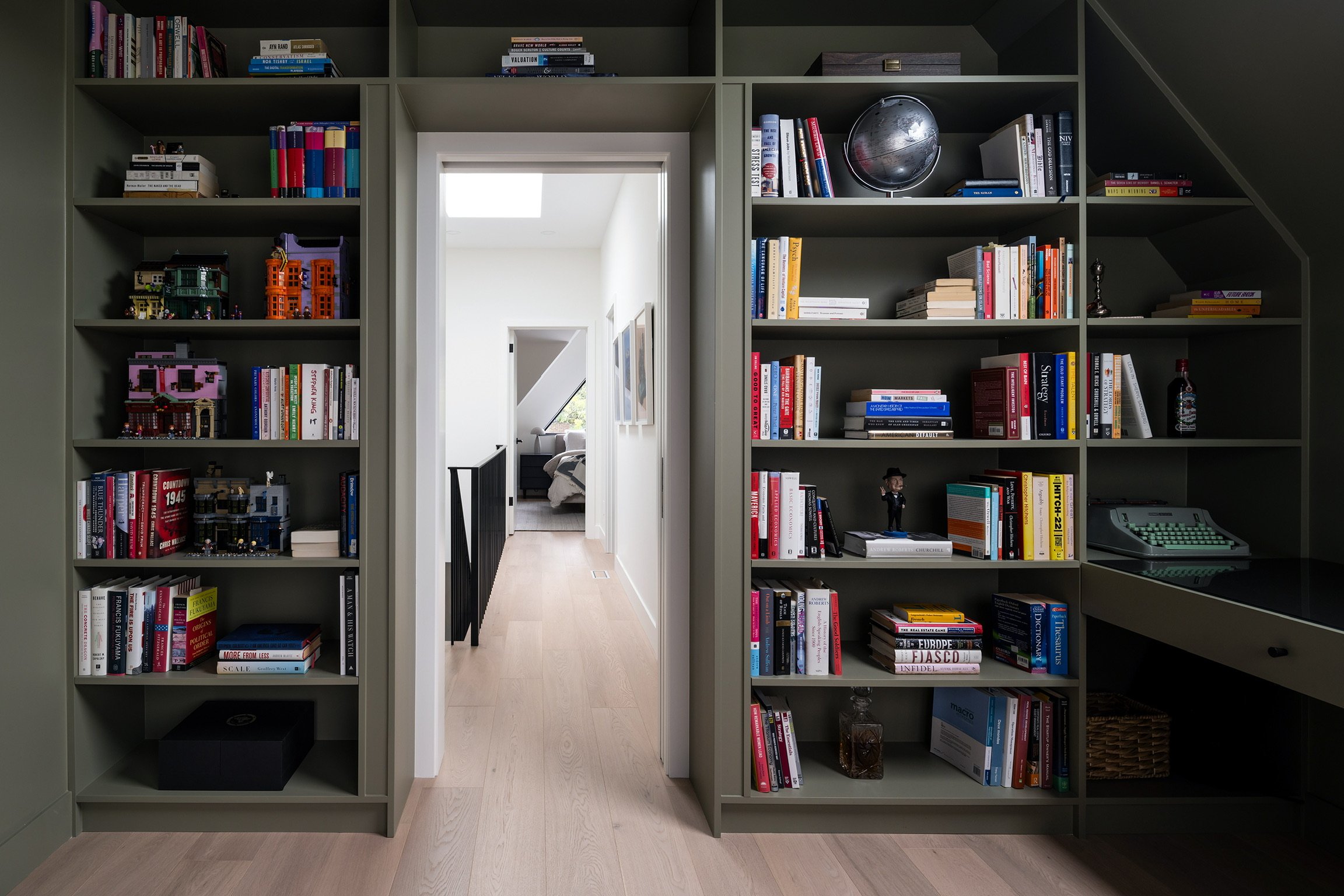Seaton Village House
Toronto, Ontario
This Seaton Village renovation transformed a 100-year-old home into a spacious and light-filled five-bedroom, five-bathroom residence for a young family in Toronto. Originally a three-bedroom, three-bath, the home now has a new third floor and a deepened basement. The foyer, living, kitchen and dining areas are individually defined as clean rectangular rooms connected for open flow with enlarged, thickened thresholds that incorporate storage and create axial views throughout the space in an enfilade alignment.
The rear of the home opens with floor-to-ceiling accordion glass doors, seamlessly connecting indoor and outdoor dining areas, ideal for gatherings. The second floor includes generous storage, and the bedrooms are dimensioned for king and queen beds. On the newly added third floor, a moss green, book-lined hideaway office with an oversized square window opens onto a private deck. A triangular window in the additional bedroom echoes the front gable of the house, itself a nod to the neighboring gable homes of Seaton Village.









