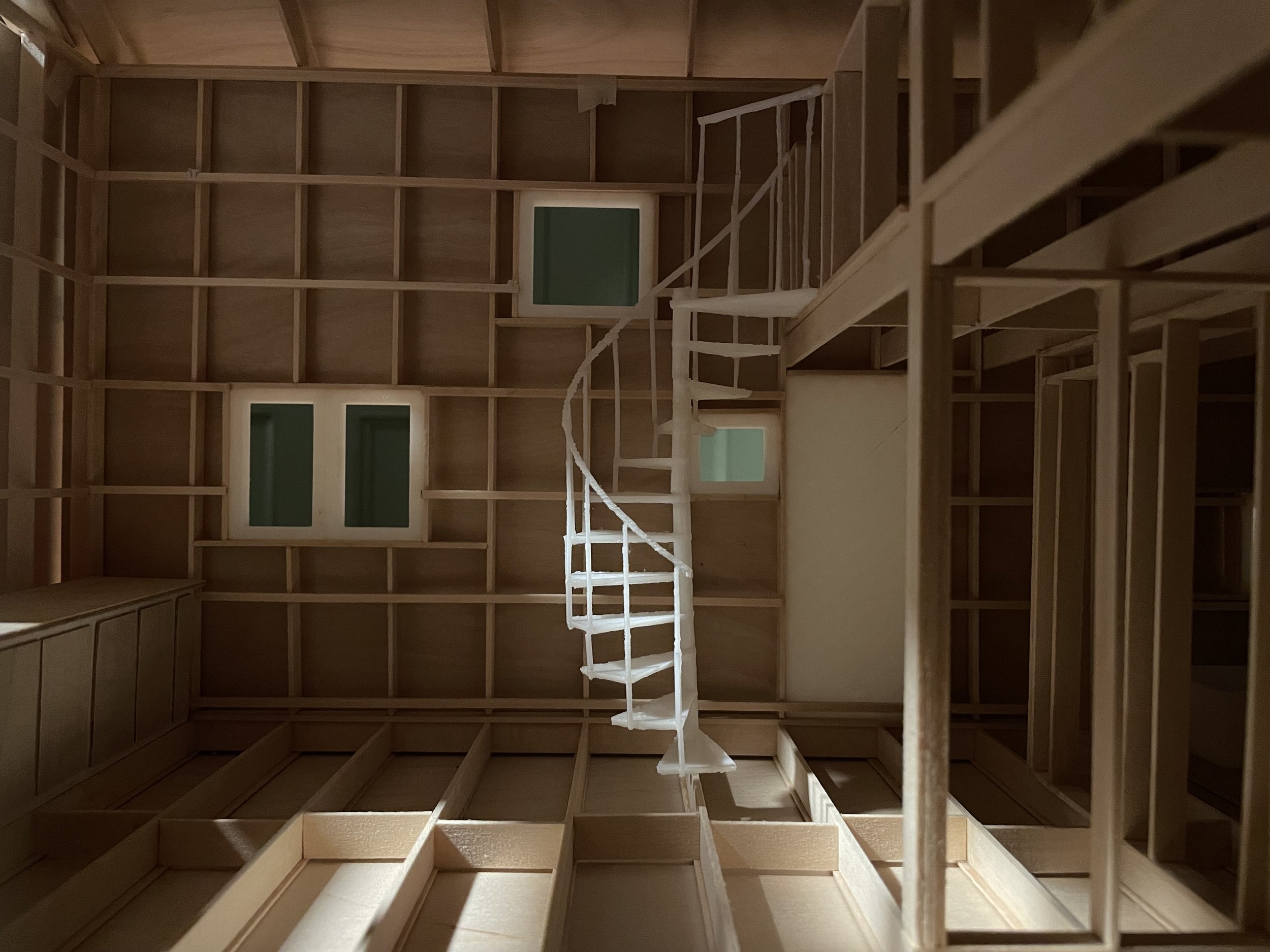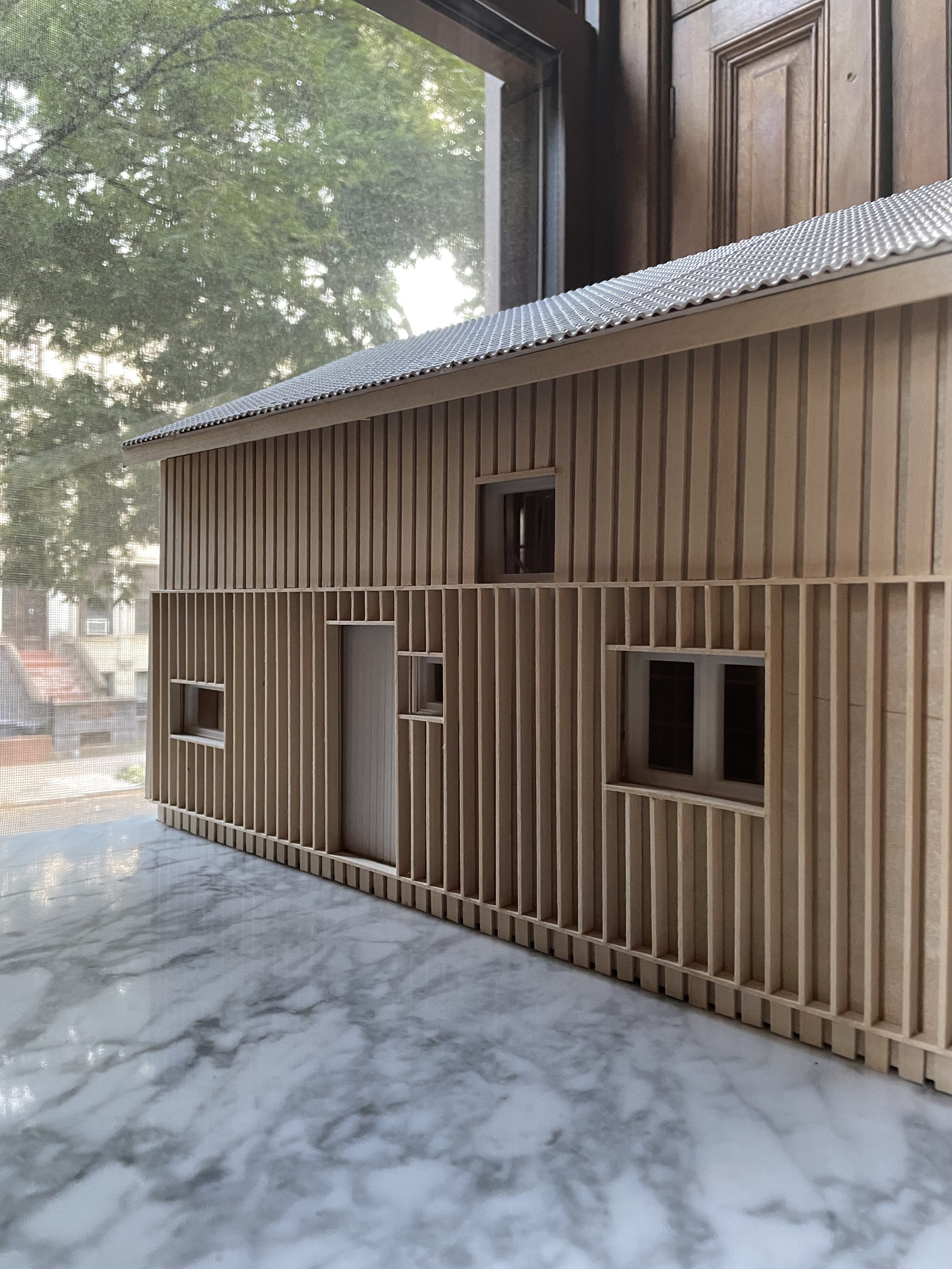Stig Farm House
Ellös, Sweden
Nestled in the rolling landscape of Ellös, Sweden, this tiny house on Stig Farm was designed in collaboration with a young couple who were themselves the builders. The simple gable structure, built using traditional Swedish framing techniques, accommodates a cozy entry and living space under the lofted bedroom, and a double height kitchen and dining area. The elevations feature a playful arrangement of windows, including a small entry window by the front door, a floating window that greets you halfway up the spiral staircase to the loft, and a triangular arrangement of windows under the double-height gable.
The kitchen spans an entire wall under four large windows that form a single aperture, showering the space in south-facing light. A dining area sits in the middle of the double-height space, while a small living nook is tucked under the loft. There is a spacious bathroom with a standing shower, tub, vanity, and heated towel rack. Outside, a wraparound deck with a sauna enhances the connection to the natural surroundings. Though originally designed with a living roof, the project evolved to fit in with the surrounding structures on the property, resulting in a functional and beautiful home that fits in to their corner of the Swedish countryside.








