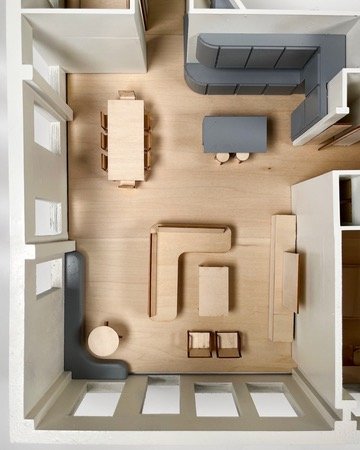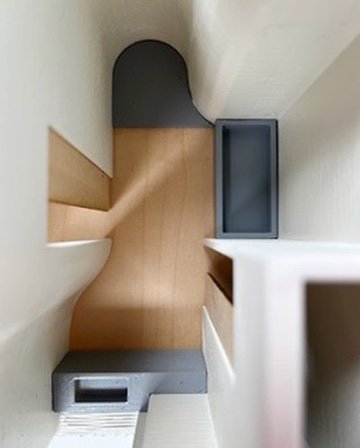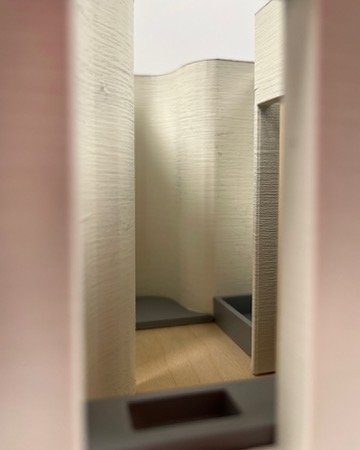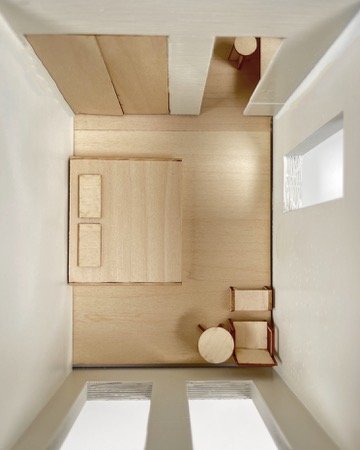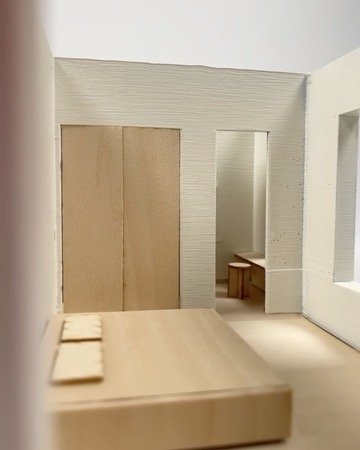Nolita Loft
Manhattan, New York
This Nolita loft design maximizes an expansive, light-soaked floor plan within a rare 50-foot-wide building, making the most of its iconic skyline views and abundant natural light. By adding a third bedroom, the design enhances functionality while preserving the open flow and sightlines of the living, dining, and kitchen spaces. The reworked layout includes two four-piece bathrooms with soft, rounded showers that nest back-to-back. The addition of custom millwork built-ins provides storage throughout, while an oversized built-in bench creates a cozy, calming nook for relaxing and informal meals, complementing the kitchen and dining areas.
